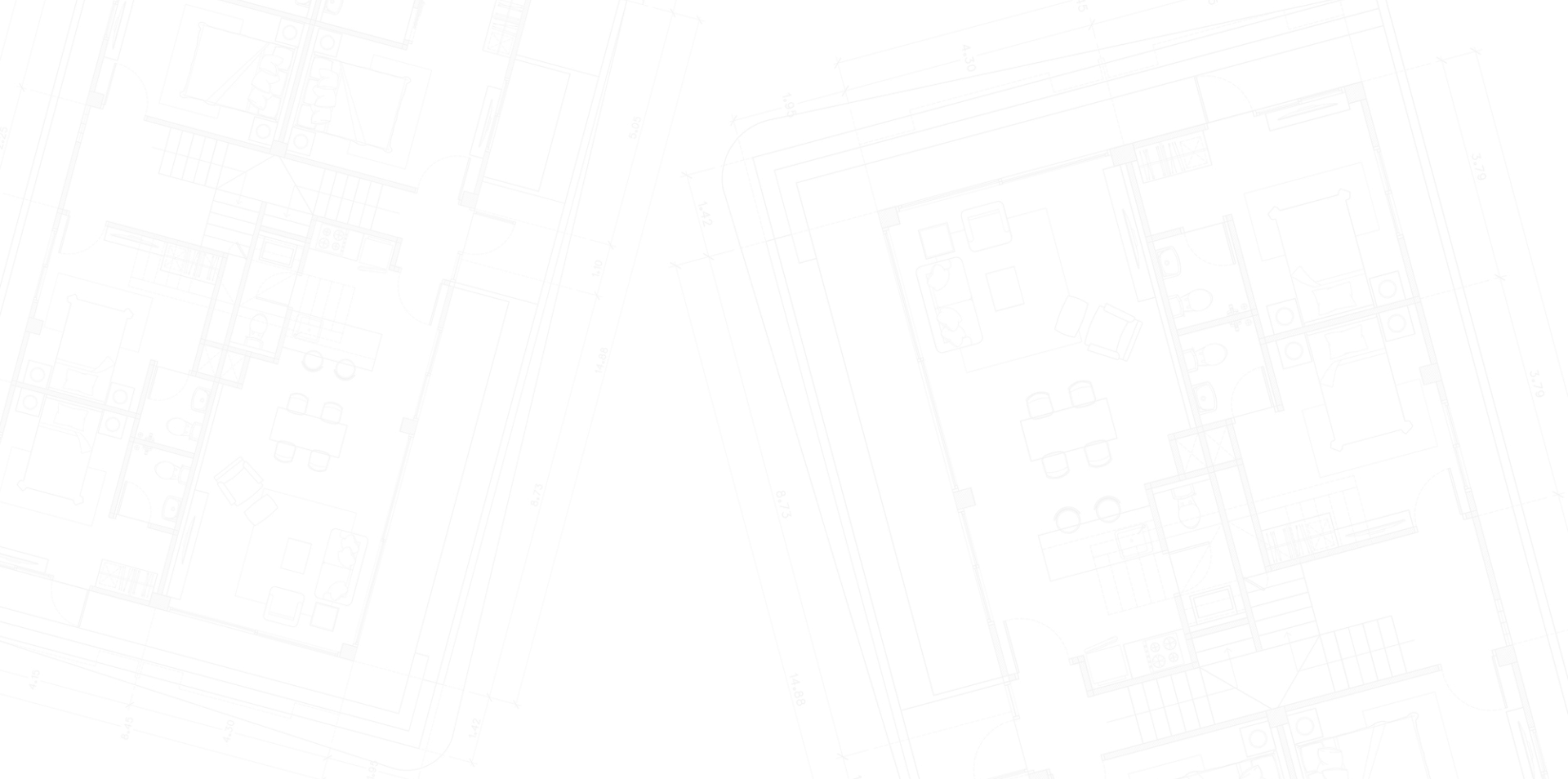
One Bedroom Apartment Perfect for a single tenant or couple. Ground floor to rear of building with separate entrances to Beaufain street and coming street. There is a small adjacent...

Very Large 2 Bedroom Apartment on second floor with small room off of 2nd bedroom. Beautiful Heart Pine floors. 848 Sq. Ft.

Large, Deluxe 2 Bedroom Apartment. Approx. 16’ x 20’ Living Room which opens to the kitchen. There is a working wood burning brick fireplace in the living room. The apartment...

Good sized 3rd Floor 2 Bedroom Apartment. Living Room opens to the kitchen. Beautiful Heart Pine floors.The Bedrooms are approximately 10’ x 12’ each. One Bath off Hallway. 771 Sq....

Top/ 3rd floor Efficiency Apartment to rear of building. Very quiet, bright and sunny. One Bath. Heart pine floors. 368 Sq. Ft.
